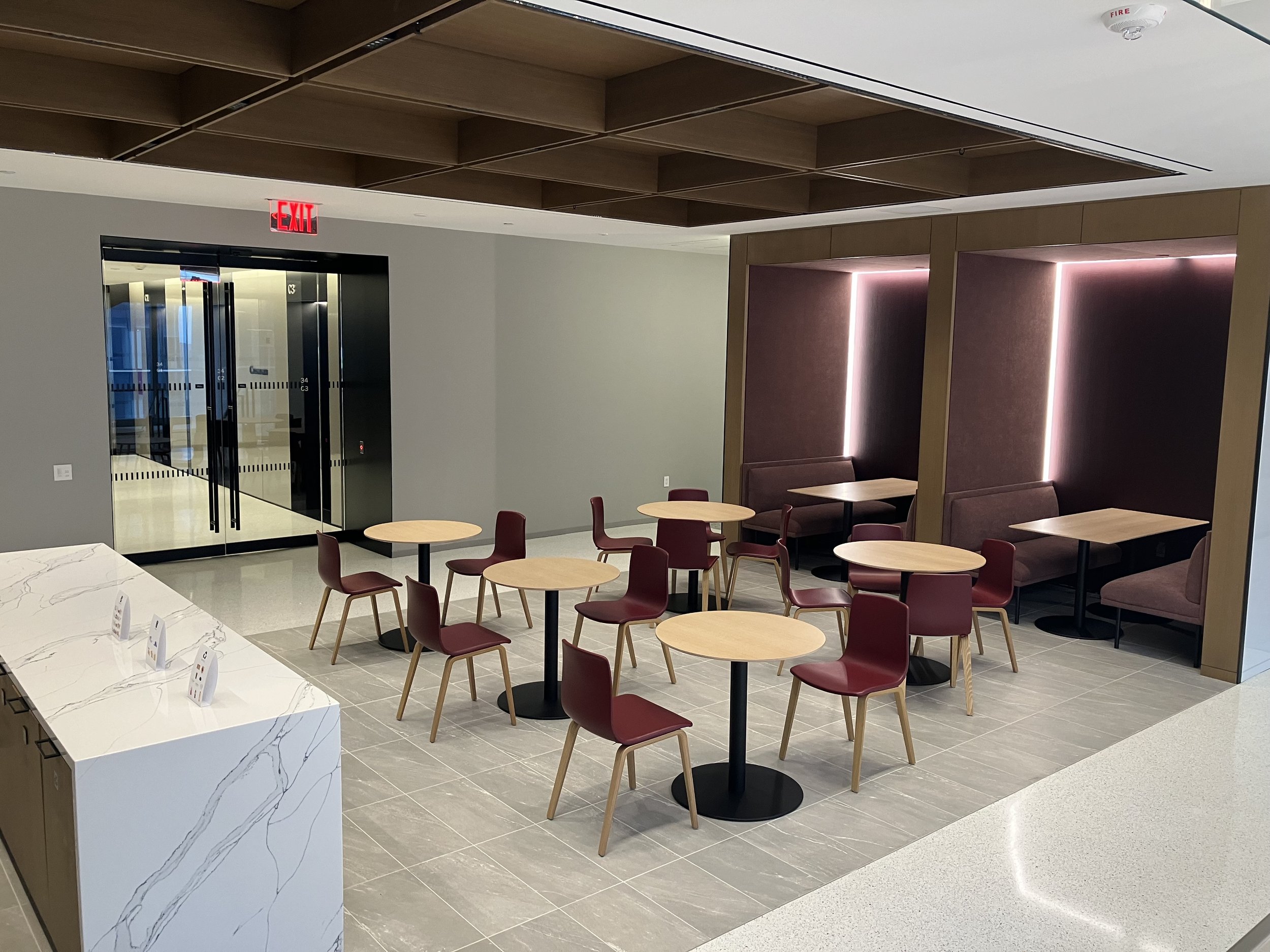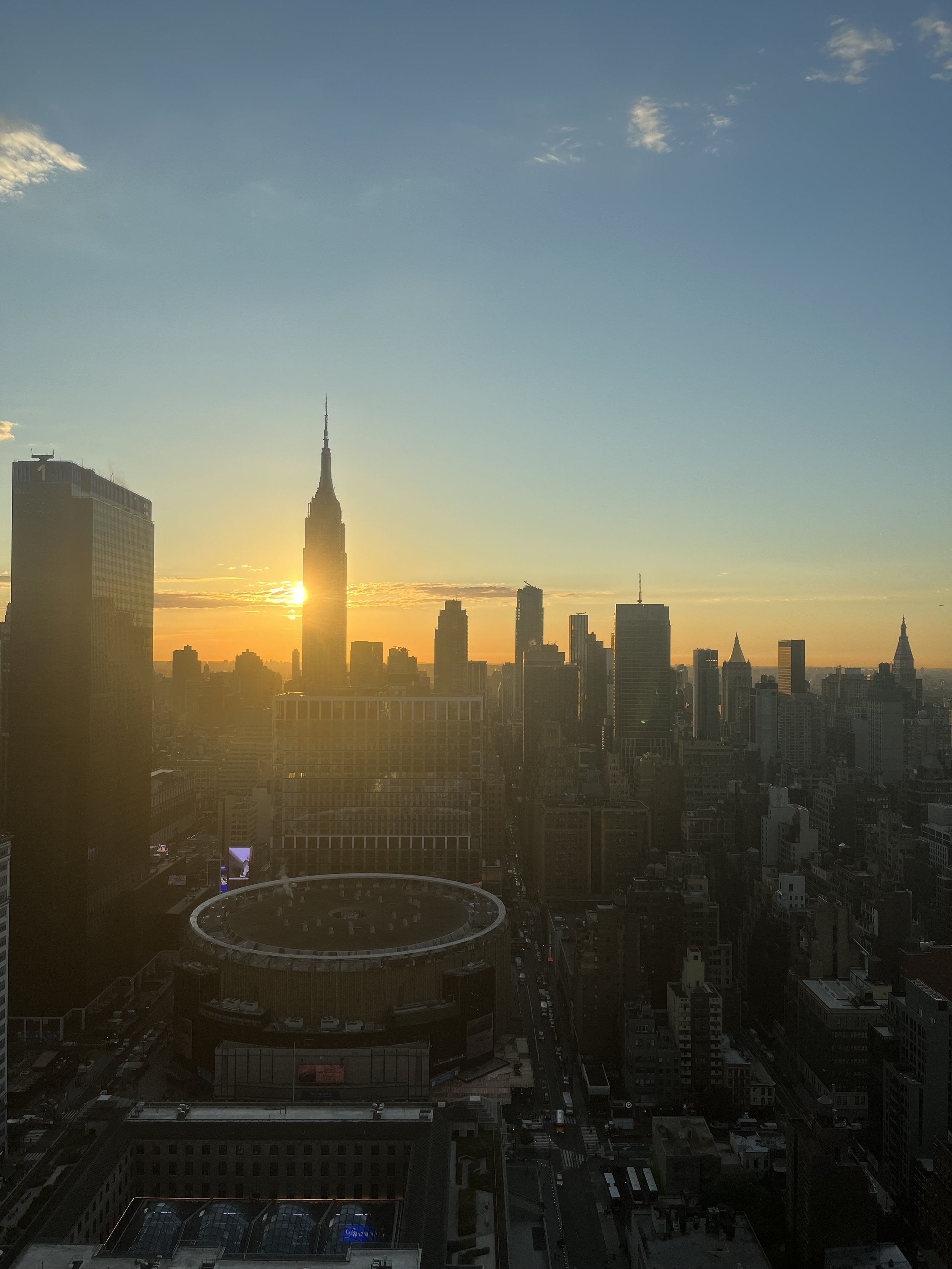
Cravath, Swaine, & Moore
2 Manhattan West
Project Architect: Gensler
Sq Ft per Floor: 25,000+/-
Floors: 25-37
General Contractor: JRM Construction Management
The Cravath, Swaine, & Moore project is a 13-floor law office in New York City’s Manhattan West development. The project consists of a main transitional staircase from floors 25-36, two amenities’ floors, multiple MPR’s, 4 or more conference rooms on almost every floor, and over 600 total offices. Included in this project were specialty finishes like terrazzo, acoustical plaster ceilings, millwork walls/portals/panels, Lindner ceilings, Sky Acoustic ceilings, Newmat stretch ceilings, fabric walls, and various shaped linear light fixtures.
As an assistant superintendent for floors 33-35, my role includes, but not limited to:
Analyzing and understanding architectural and shop drawings and executing design details through meticulous field coordination.
Tracking and maintaining all things regarding Procore – RFI’s, submittals, progress photos, punch list, and daily log.
Ensuring site safety, construction progress, quality control, housekeeping, and maintain daily logs. Manage site cleanliness, orderliness, and compliance with safety regulations on-site.
Scheduling and coordinating subcontractors to complete projects per the project schedule.
Understanding construction process and coordinating complex architectural details.
Maintain open dialogue with the project team about changes, job conditions, subcontractor relations, and project direction deviations.
Understanding and meeting client/architect needs and preferences.
Working overtime and weekends when needed, especially close to project turnover dates, to ensure project success.
35th Floor - Finished Hub
35th Floor - Finished Hub
34th Floor - Finished Hub
34th Floor - Finished Hub
33rd Floor - Finished Hub
33rd Floor - Finished Hub
Typical Pantry - Stone Backsplash, Metal Portal, Cove Light
34th Floor Bathroom - Tile Walls/Backsplash, Mirror Light
Corridor Space with Metal/Glass Office Fronts
Typical Corner Conference Room with Millwork Portal, Decorative Fixture, Specialty Plaster Ceiling
Typical Corner Conference Room with Millwork Portal, Decorative Fixture, Specialty Plaster Ceiling
Finished Office Space
Typical Secretary in Progress - Floor to Ceiling Millwork Panels, Sky Acoustics Ceiling System
33rd Floor Hub in Progress - Lindner Ceiling System with Repetitive Square Fixture
35th Floor Hub in Progress - Modernfold Ceiling System, Terrazzo/Carpet Floors



































