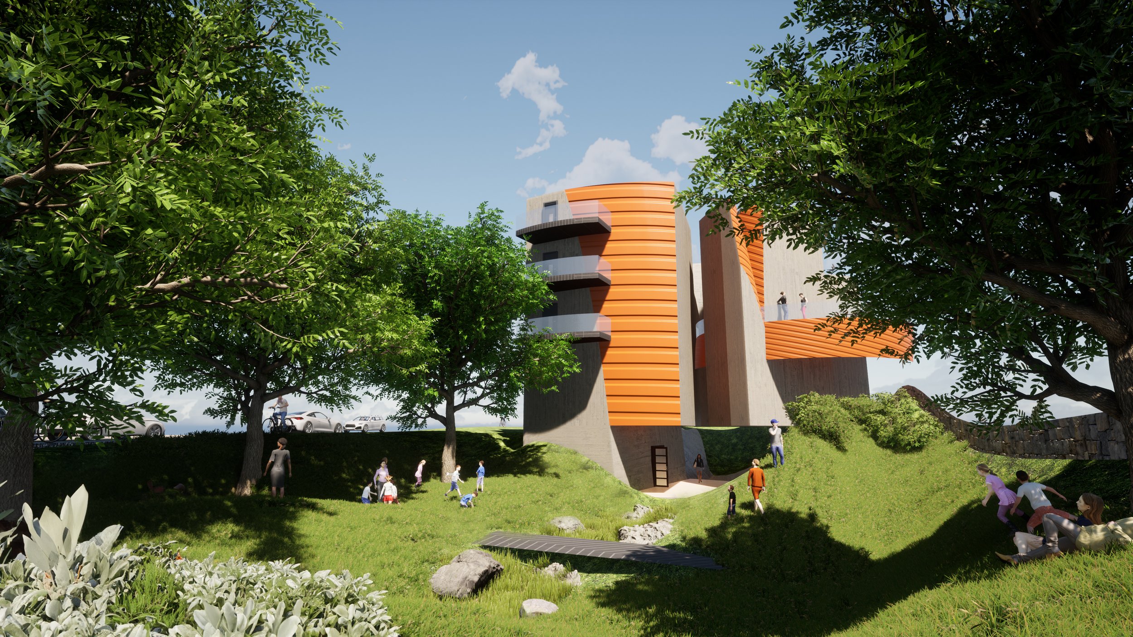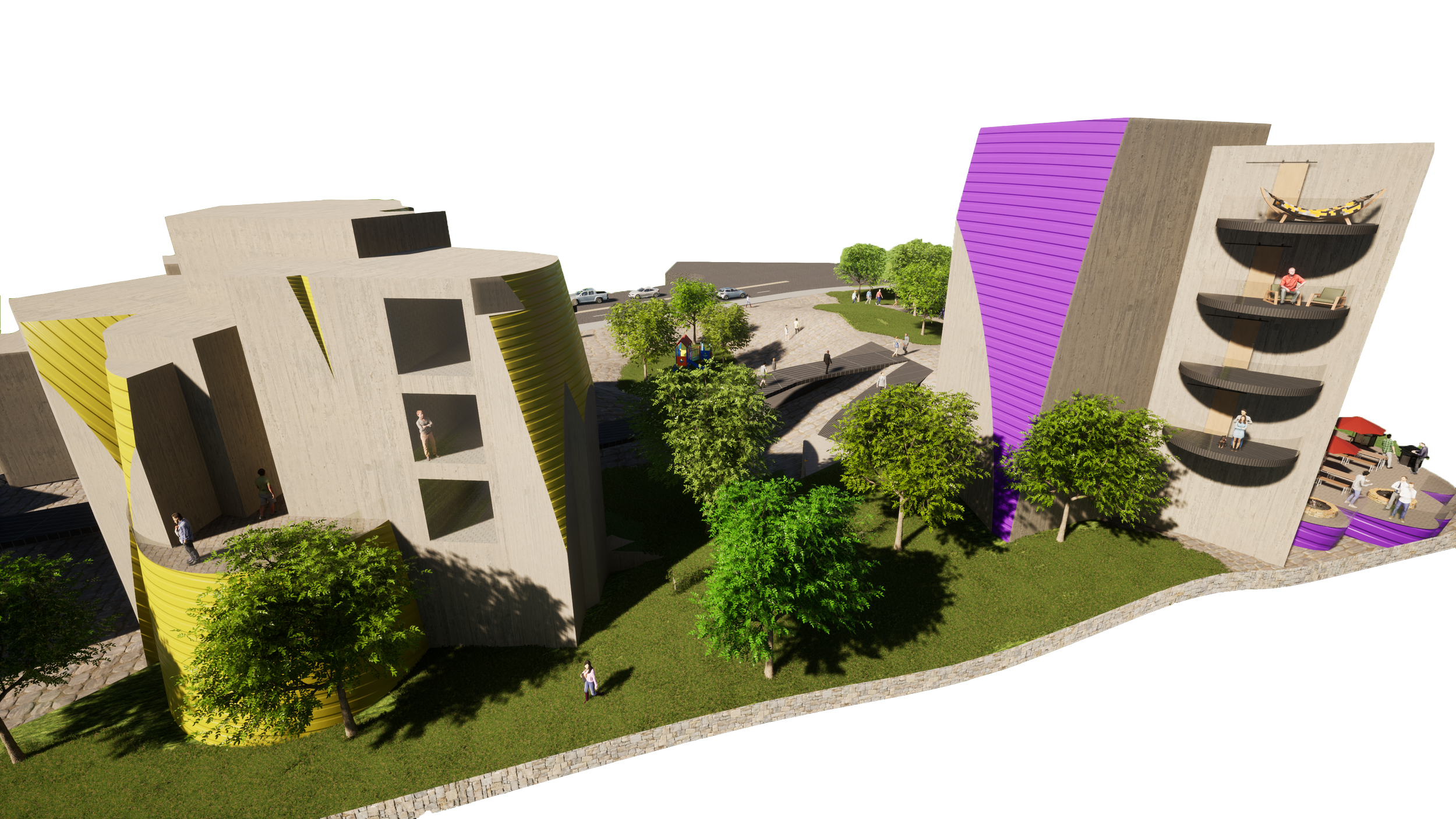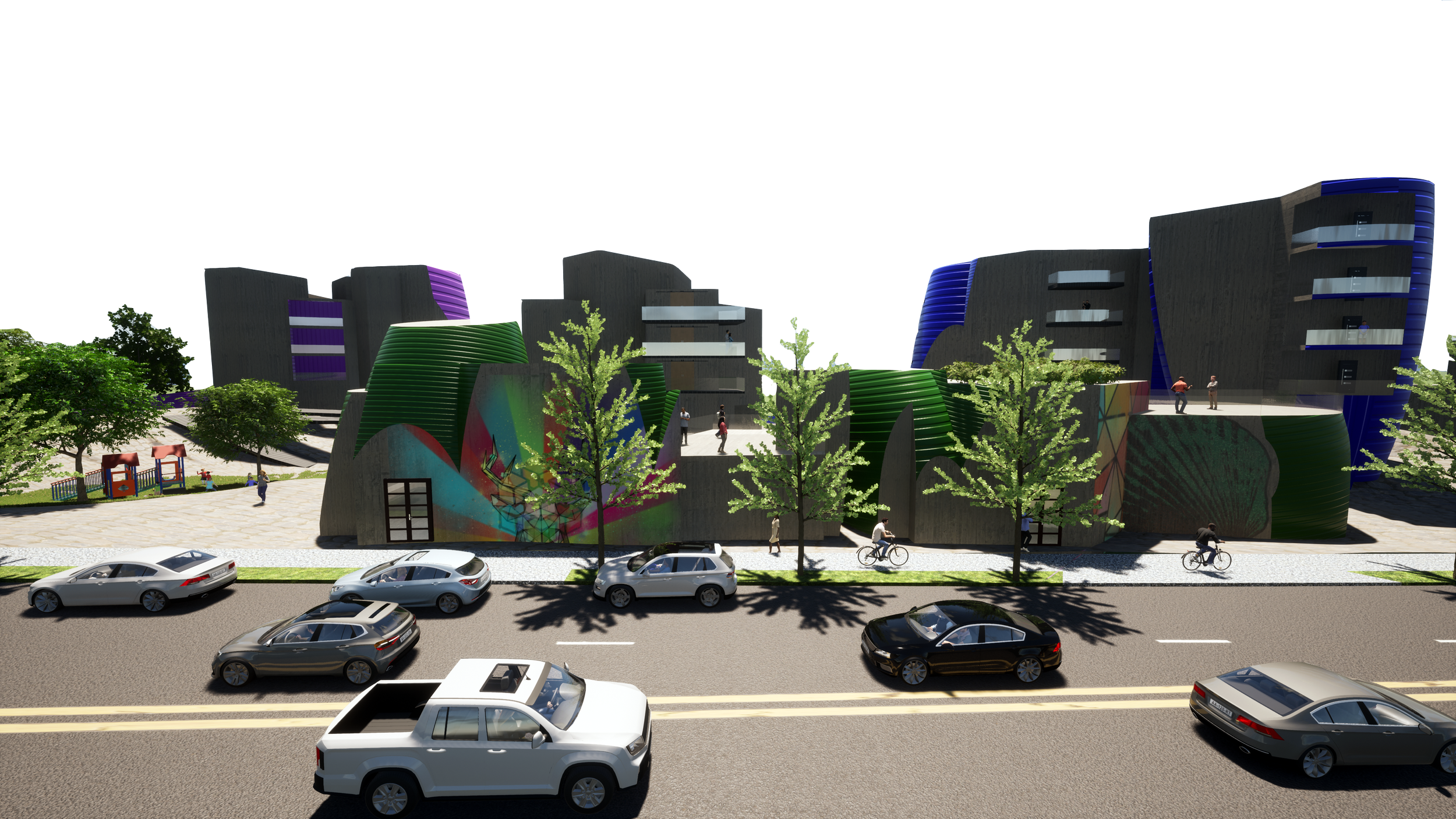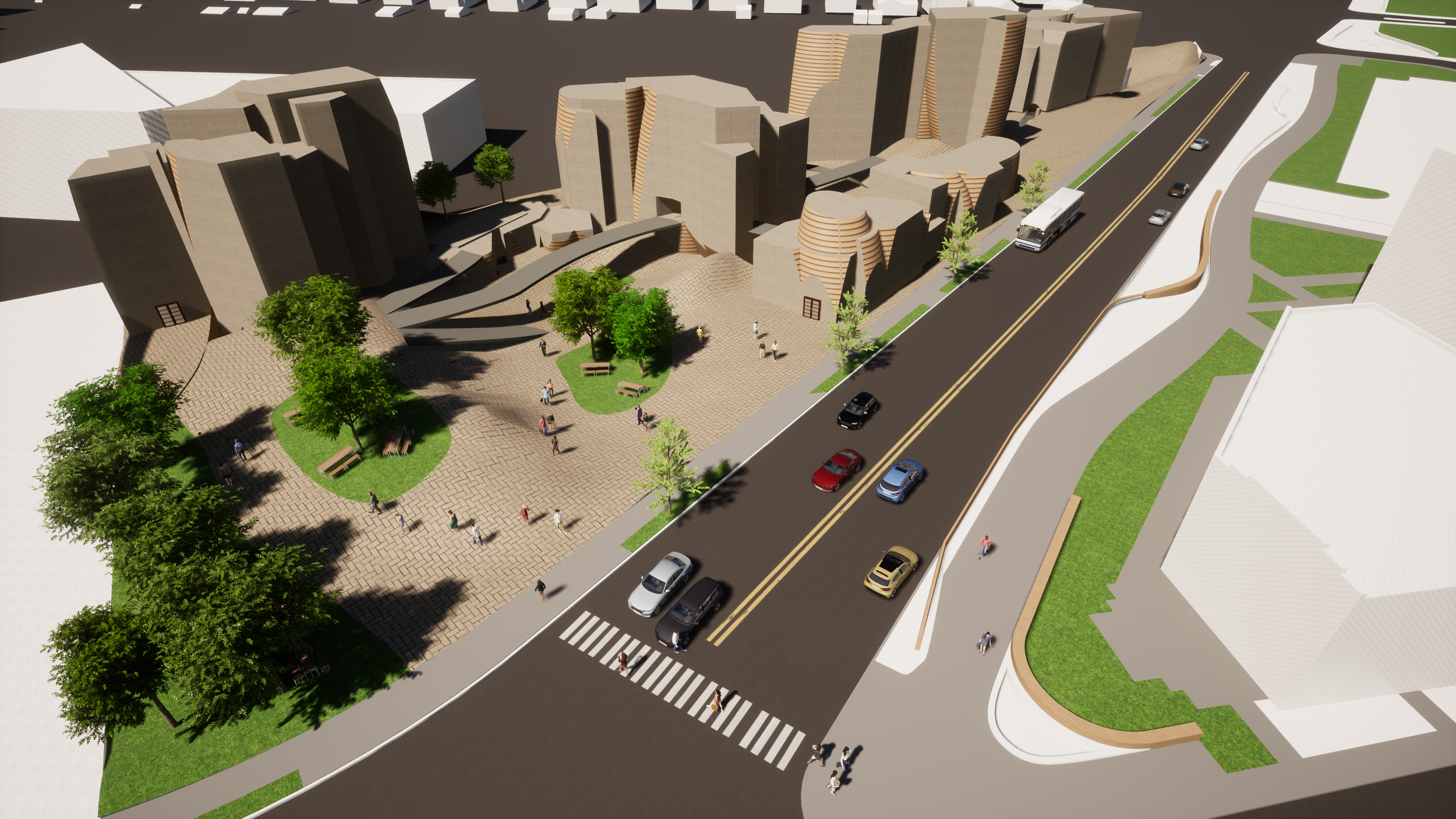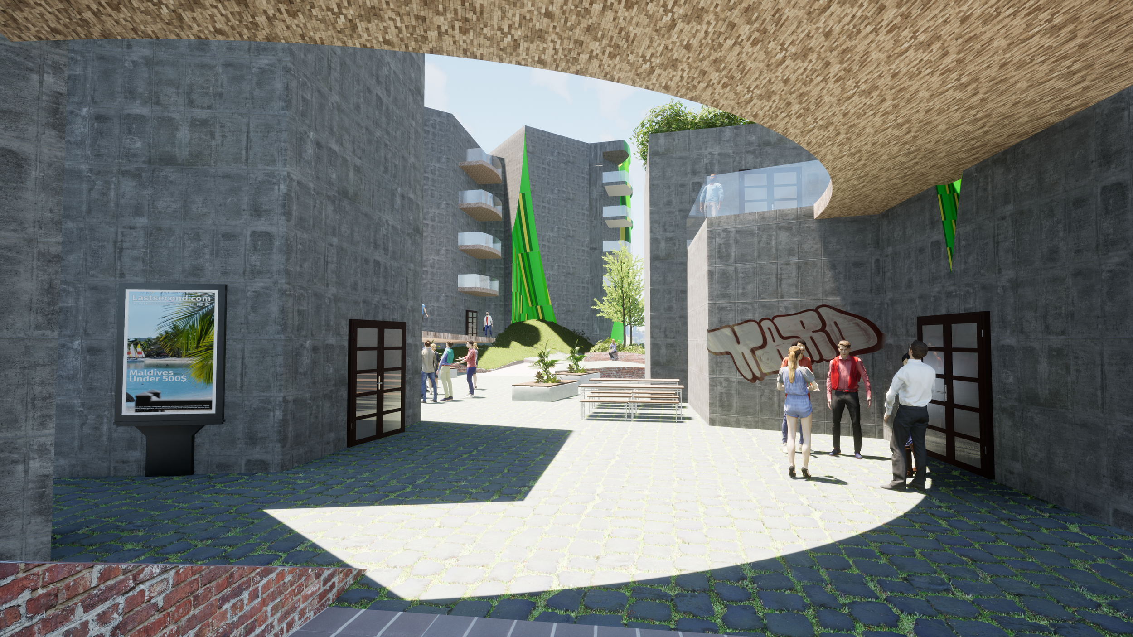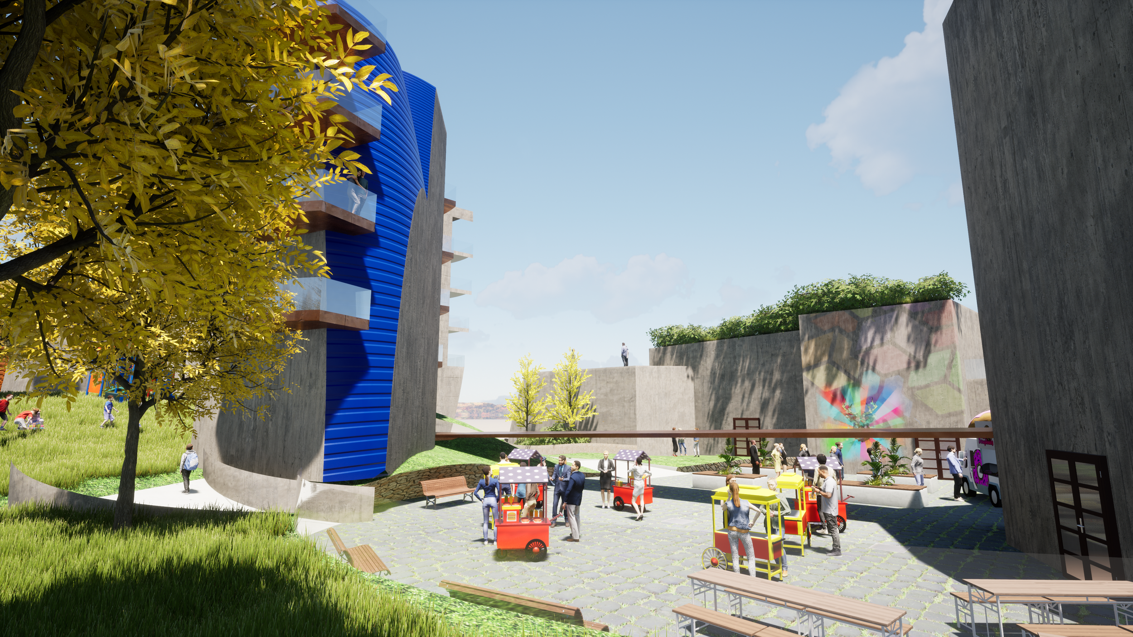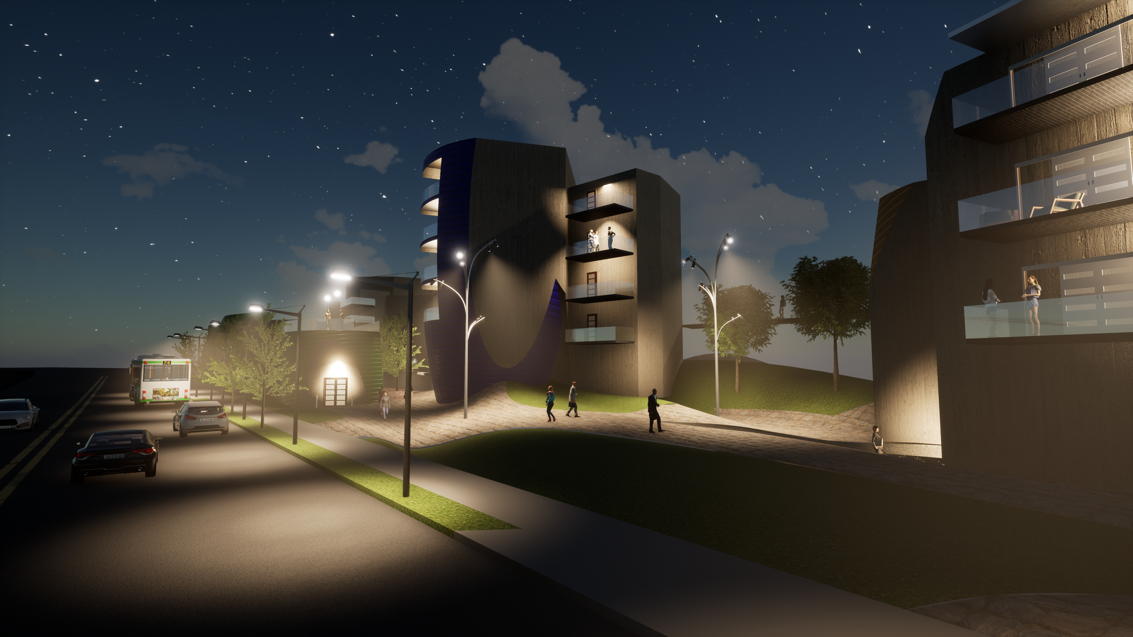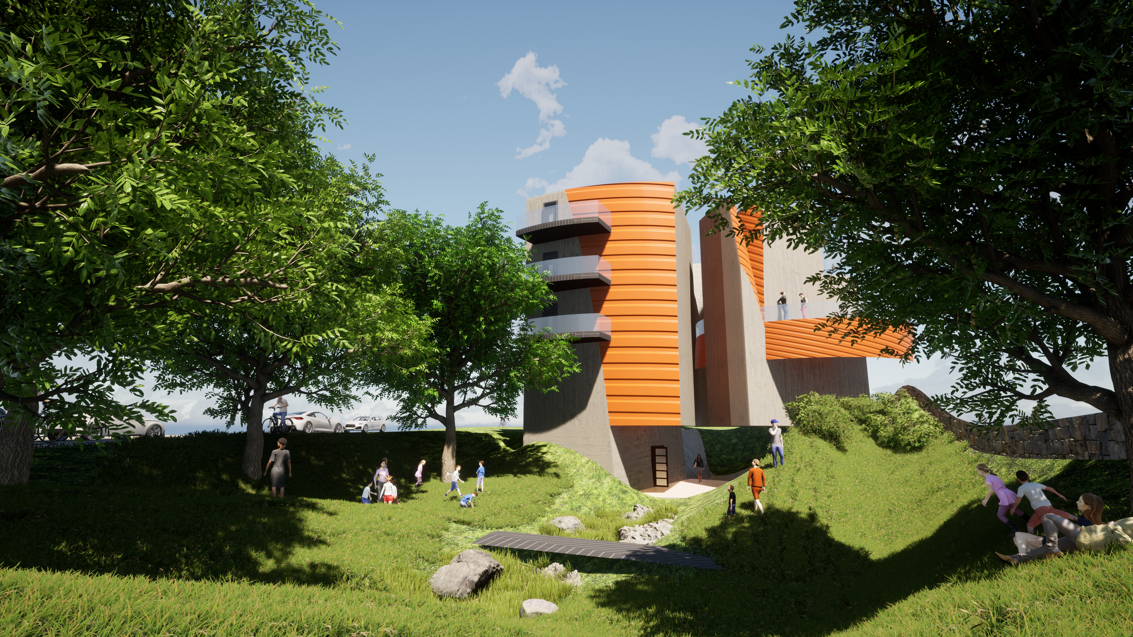
STEPPING STONES
Stepping Stones is a third-year group studio project at the University of Kentucky. It is a housing project located in downtown Lexington, Kentucky.
In this project, the site was the driver for the majority of the decisions made. Located on a busy corner intersection, Stepping Stones is a series of residential towers, ranging from 2-4 units on each floor. While this was a housing project, the focus was more on the public spaces and parks that existed on the ground level. The site sits between a lower income neighborhood and a middle-income commercial area. Stepping Stones serves to be a connection point between the two where both groups feel welcome. The bottom floors of the residential towers were commercial areas with local restaurants and shops, as well as bodega style shops for the units above and the neighborhood nearby.
The site is a long and narrow strip around 90,000 SqFt that runs parallel with the busy Midland Avenue. The only pedestrian accessible point on this site was the northeast corner so much of our focus went into the experience of that corner entry. The shorter building that runs along Midland Avenue was supposed to be a visual point for someone who may be driving by, as well as a sound block for the visitors of the site.
The residential towers were constructed with the local visitors in mind. The towers allow for large, open gathering spaces at ground level. They also slowly “peel” away to allow for sunlight to peak through the towers. The ground has been manipulated to feel like the series of parks are all connected. It also allows for ground entry into the different towers.
