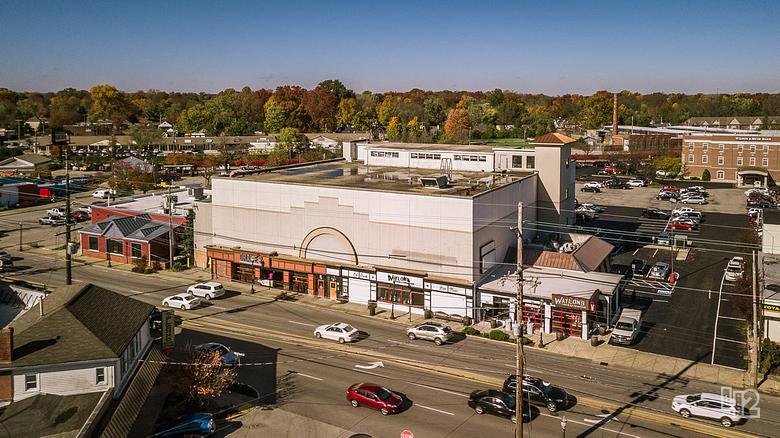Burdorf Building (Adaptive Reuse)
This project took place during my first year of architecture in a historical preservation class. The assignment was to take an old building and create a new use for it. The Burdorf Building was a 4-story furniture store in the heart of St. Matthews, Kentucky.
My idea was to create something that would bring more life to the area. I wanted to add another restaurant/bar to the ground floor with the existing 2 that were already there. Floors 2 and 3 would be apartments, and the top floor would be a rooftop bar.
-

First Floor Plan
-

Second & Third Floor Plan
-

Fourth Floor Plan (Roof)








